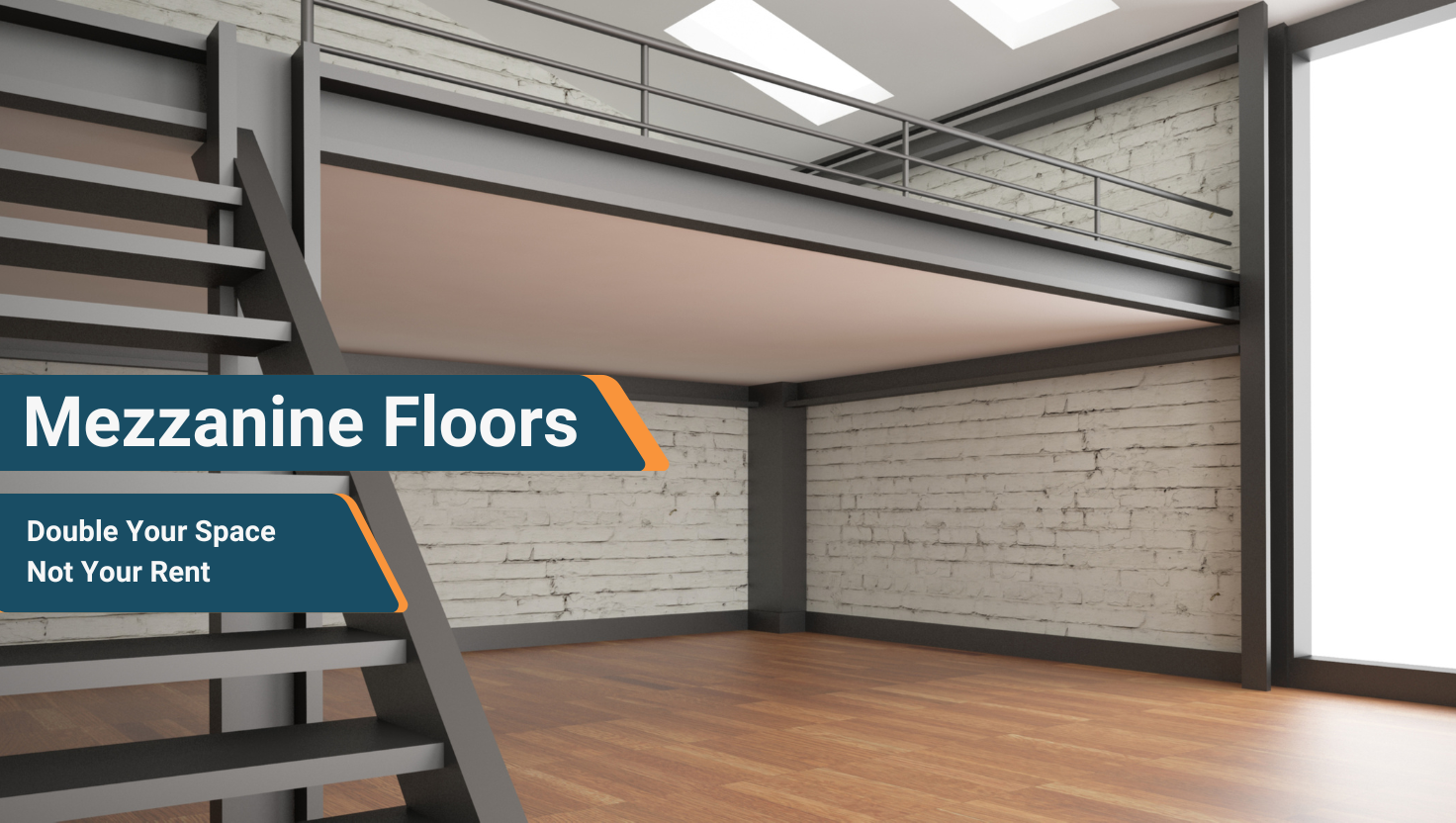SADC Certified Exporter
Nationwide & Cross-Border Delivery
Contact us for an Obligation Free Quote

Mezzanines are a highly effective way of expanding the available space in any given facility quickly, safely, and affordably.
As any company grows, it is inevitable that its manufacturing, distribution, and related functions will grow too.
Growth often consumes an ever-increasing amount of floor and workspace to cope with the increasing demand for a company’s products and services.
It is only a matter of time until a growing company reaches its existing facility’s maximum capacity.
Companies facing this situation are faced with a choice of:
As businesses grow, the need for additional space becomes inevitable. Relocating or expanding premises can be costly and disruptive. Dreymar Industrial offers a smarter solution: custom-designed mezzanine floors that maximise your existing vertical space efficiently and affordably.
We provide a range of mezzanine solutions tailored to your specific needs:
Each mezzanine floor is engineered to meet your load requirements and spatial constraints, ensuring safety and functionality.
Our mezzanine floors are versatile and can be utilised across various sectors:
As a SADC Certified Exporter, Dreymar Industrial ensures that quality mezzanine floors are accessible wherever your operations are located. We offer nationwide delivery and cross-border shipping across Southern Africa.
Ready to optimise your facility's space? Our expert team is here to assist you in designing and implementing the perfect mezzanine floor solution.
Explore our full range and enhance your operational efficiency with Dreymar Industrial's mezzanine floor solutions.
South African warehouses are under pressure. Not the dramatic kind. The quiet kind that builds over time. More SKUs. More deliveries. Tighter turnaround times. Higher expectations from ops and procurement. And somehow, the building stays the same size.
That's why a mezzanine is one of the most practical upgrades you can make. It lets you add usable floor area inside your existing footprint, using the vertical height you already have.
If you're comparing industrial Mezzanines, you're probably not looking for a "nice-to-have". You're looking for breathing room. Real breathing room. The kind that improves flow, reduces congestion, and gives stock a proper home.
And here's the thing: a mezzanine level can work across almost every serious sector in South Africa: FMCG warehouses that need faster pick and pack, mines that need better spares control and safer stores layouts, hospitals that need organised hygienic stock zones, hotel groups managing linen maintenance and housekeeping supplies, commercial property groups looking to upgrade tenant warehouse efficiency, and steel manufacturers and steel suppliers managing bulky stock plus high-mix components.
A mezzanine floor is an intermediate platform installed between the floor and ceiling, creating additional usable space within an existing building structure. It’s commonly used for storage, offices, or workspaces.
Mezzanine floors are ideal for expanding floor space without needing a full renovation or new premises. They’re used for stock storage, production areas, elevated offices, showrooms, or archive zones in warehouses and industrial environments.
Yes. At Dreymar Industrial, every mezzanine floor is custom-designed to fit your facility’s dimensions, weight requirements, and use case. We conduct a full site assessment before providing a tailored solution.
Our mezzanine floors are typically constructed from high-grade structural steel with timber, steel grating, or checker plate decking, depending on the application and load capacity required.
In most industrial and commercial cases, mezzanine installations under a specific size may not require planning permission, but this depends on your local council and fire regulations. Dreymar can guide you through compliance requirements.
Load capacities vary based on use. A typical storage mezzanine may support 300–500kg/m², but we design each floor based on your exact load requirements, whether for racking systems, office use, or heavy machinery.
Our mezzanines are designed to be semi-permanent. They are freestanding structures that can be disassembled or relocated if your layout needs change in the future.
Yes. Mezzanine floors are especially suited to warehouses and industrial buildings looking to optimise vertical space without expanding the building footprint.
Absolutely. Dreymar offers full turnkey services from design and engineering to fabrication, delivery, and professional installation, ensuring a seamless project from start to finish.
All mezzanine floors include essential safety features such as handrails, kickplates, staircases, and load-bearing certifications. Additional safety gates and access control can be added if needed.
Installation time depends on the size and complexity of the structure. On average, smaller mezzanine floors can be installed in 3–5 days, while larger projects may take 1–2 weeks post-approval and fabrication.
Yes. Many of our clients build mezzanine offices within warehouses to oversee operations. We can include insulation, windows, partitioning, and other finishes for a professional office environment.
Yes. If your local regulations require fire-rated mezzanine floors or sprinkler system integration, we coordinate with your fire consultants to ensure the installation complies with safety codes.
Costs vary depending on size, usage, access requirements, finishes, and load rating. The best way to get an accurate cost is to request a quote using our “Add to Quote” function or by contacting us directly.
On each product or category page, simply use the “Add to Quote” button instead of a traditional cart checkout. Fill in your specs, submit the quote request, and our team will follow up promptly with a tailored proposal.